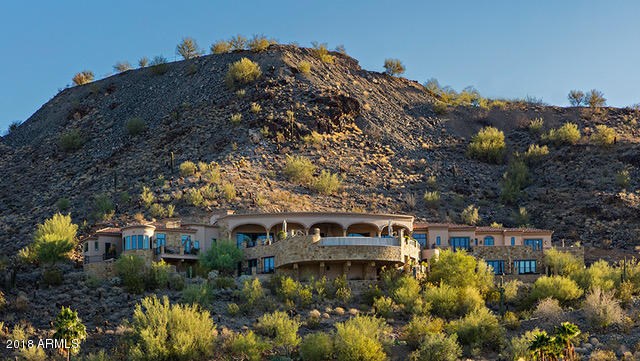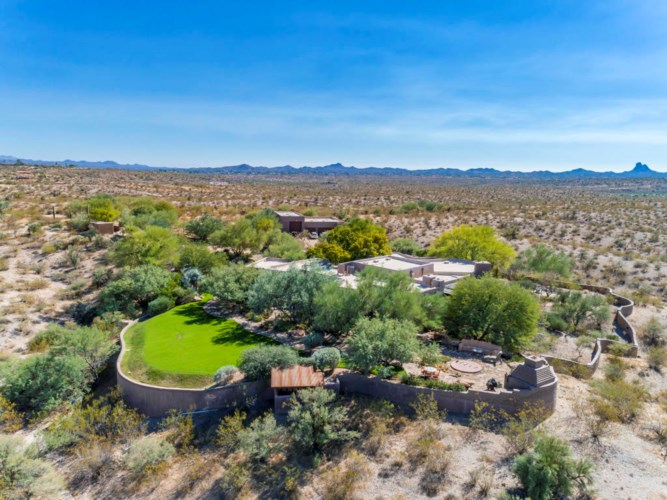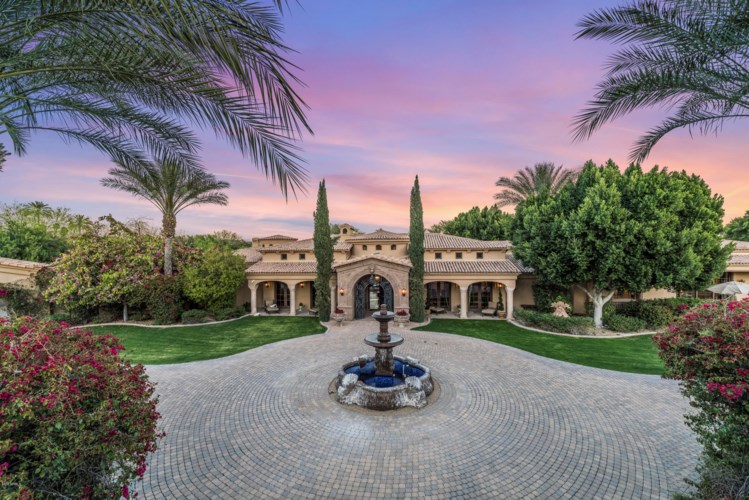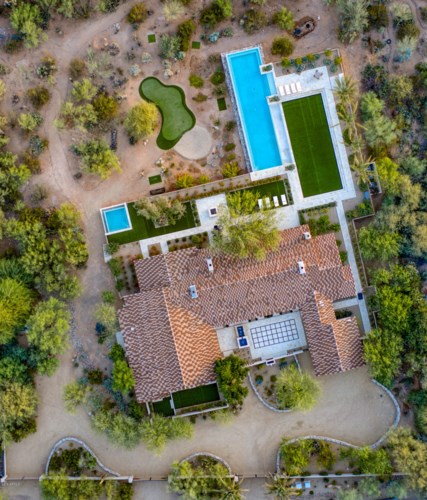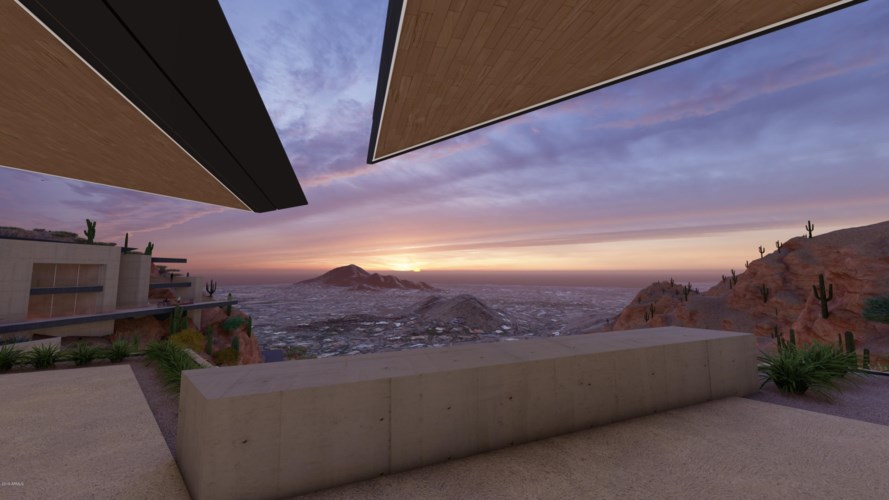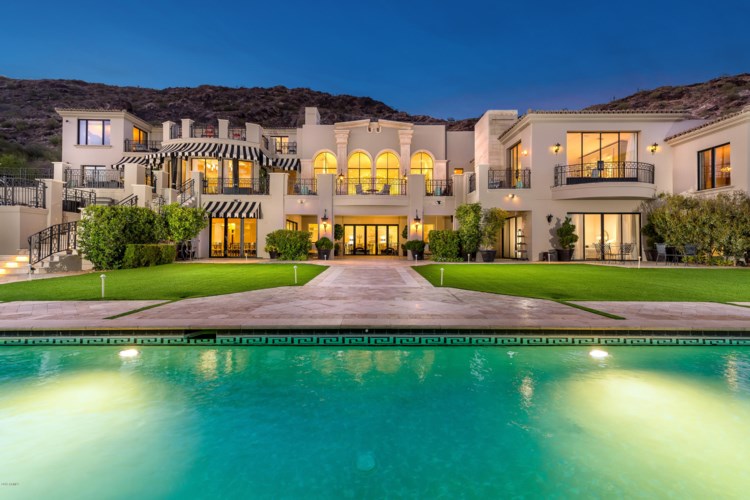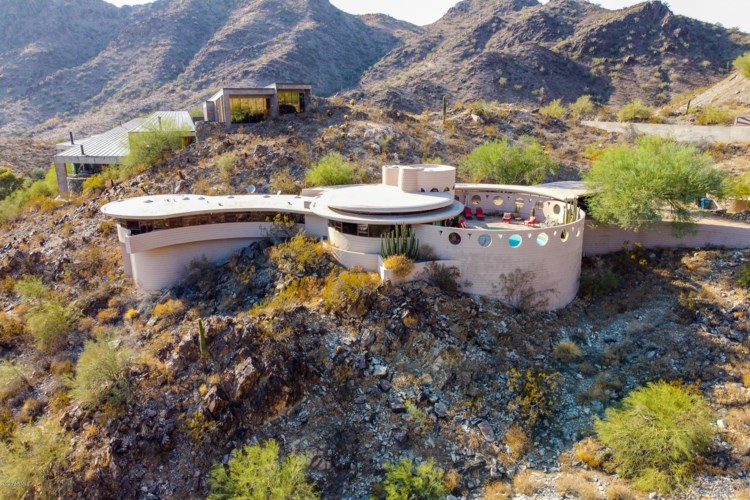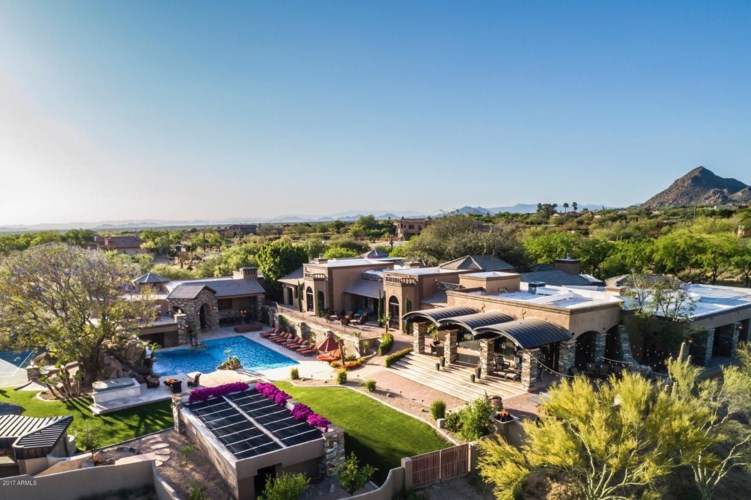
- POSTED BY:
- Andi Hillis
- ADDRESS:
- 6850 N 39TH Place Paradise Valley, , Paradise Valley, AZ - 85253
- NEIGHBORHOODS:
- Not Specified
- LISTING PRICE:
- $7,750,000.00
- PROPERTY TAX:
- N/A
- CONTACT TIME:
- 8 AM to 4 PM
- PHONE NO.:
- (480)-516-0555
- FAX NO.:
- -
- EMAIL ID:
- andihillis@longrealty.com
- WEBSITE:
- https://www.longrealtythefoxgroup.com/ListingDetails/6850-N-39TH-Place-Paradise-Valley-AZ-85253/6111672
- ZIPCODE:
- 85253
Property Description
Encompassing 2.17 hillside acres, this exceptional contemporary estate is envisioned to follow the contours of its stunning hillside perch. The estate captures sweeping views across the valley with city lights and sun-drenched Camelback Mountain. Surrounded by native hillside and lush landscaping, this recently built custom residence showcases masterful craftsmanship throughout, from the exquisite tilework to the hand-laid natural stone waterfall that cascades down the hillside. Living spaces foster a seamless connection between indoor and outdoor living while maximizing view lines from nearly every room. The great room was designed for gathering and entertaining, with 25' ceilings, featuring a Himalayan fossil stone fireplace and a sophisticated custom glass under lit bar. The chef-caliber kitchen showcases an expansive geo-lux quartz waterfall island with premier Wolf, Sub-Zero and Miele appliances, including a 60" range with double ovens and built-in Miele coffee/espresso machine. Expansive walls of glass doors open to the magnificent outdoor living spaces from the formal dining and great room. Offering the most spectacular view of Camelback mountain and the city, this outdoor entertainers dream features shaded outdoor dining and living terraces, complete with built in heaters and misting system, an infinity-edge swimming pool, heated spa, sundeck and fire pit lounge. The elegant master suite with a spa-style bath featuring iceberg grey marble counter tops, double vanities, and TV in the mirror. Custom exquisite his and hers closets, with 11 electric clothes cabinets and a Brown built-in safe in each. Her closet also offers an elegant vanity complete with a Kallista makeup sink, a TV in the custom lit mirror and surrounded by lit display cases. The additional three ensuite guest rooms are highlighted by private balconies to enjoy views of the valley. Additional home amenities include a modern theater, gym, putting green, built-in BBQ, Celtic custom 3-floor elevator, Crestron Automation System for A/V lighting, shade and pool control, commercial-grade roller shutters on every window that lock while away, and two garages with parking for six cars. Showcasing an exceptional blend of traditional elegance and contemporary vision, the estate offers the utmost privacy and serenity. This estate within a guard gated community is located minutes from world-class, shopping, dining, golf and cultural attractions.
Property Details
- Rooms :
- 5 Rooms
- Bedrooms :
- 4 Bedrooms
- Bathrooms :
- 5+ Bathrooms
- Basement :
- N/A
- Cooling System :
- N/A
- Exterior :
- N/A
- Floor Covering :
- Other
- Garage Size :
- 5+ Cars
- Heating Source :
- N/A
- Heating Type :
- N/A
- Home Size :
- 6965 Sq. Ft.
- Level(s)/Stories :
- 3
- Lot Size :
- 94491
- Roof Type :
- Other
- Year Built :
- 2019
- Other :
- N/A
Property Photos
Appliances
- Dishwasher
- Washer/Dryer
- Refrigerator
Exterior Features
- Driveway
Other Features : Heated Pool, Pool - Private
General Features
- Bus Route
- School Available
Interior Features
- Walk in Closet
- Fireplace
- Disposal
Utilities
- Water
- Electricity










