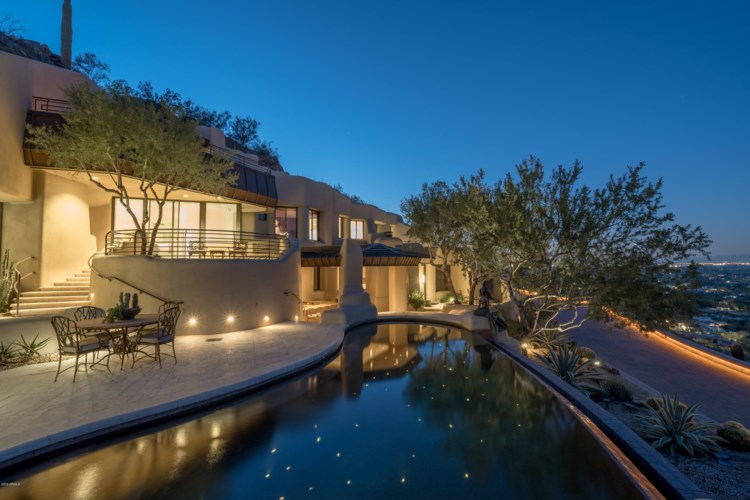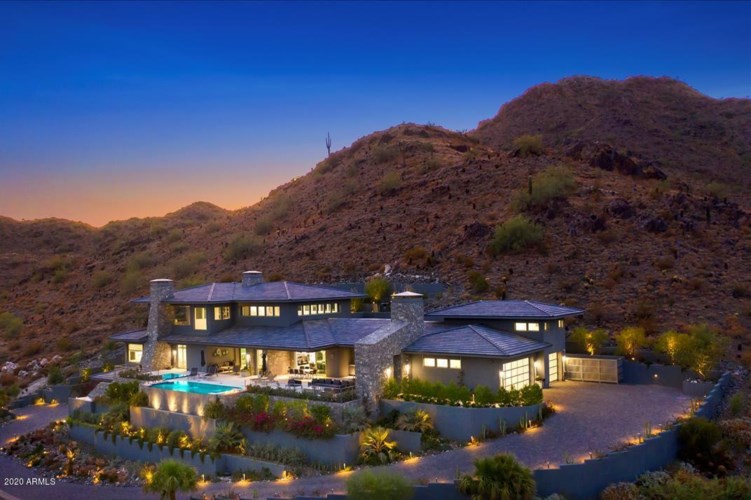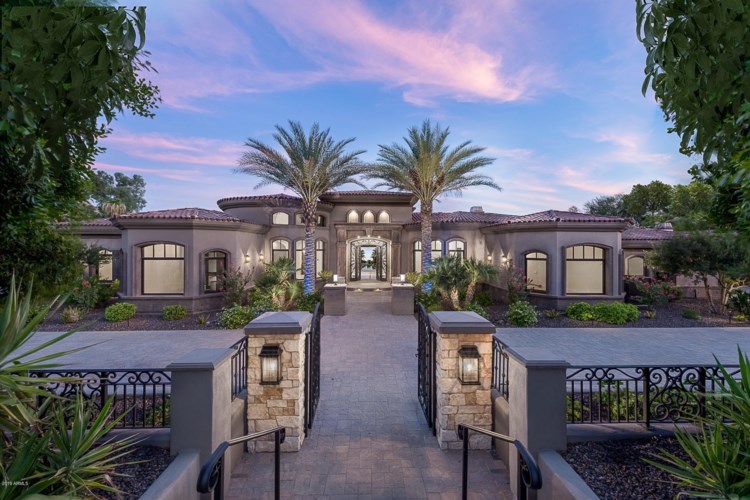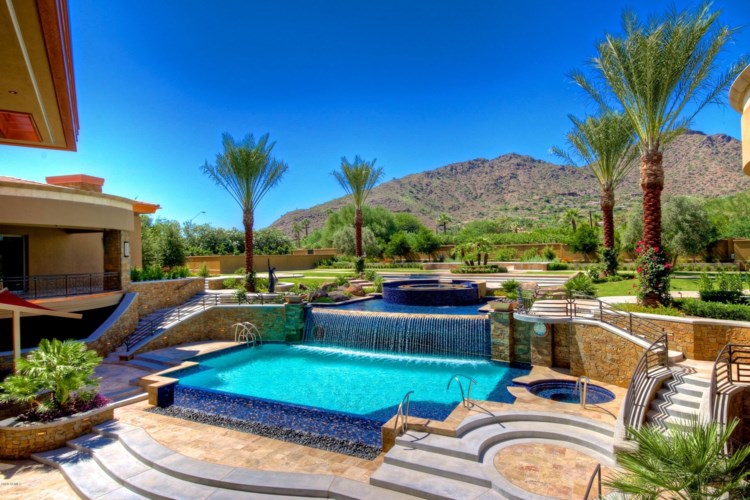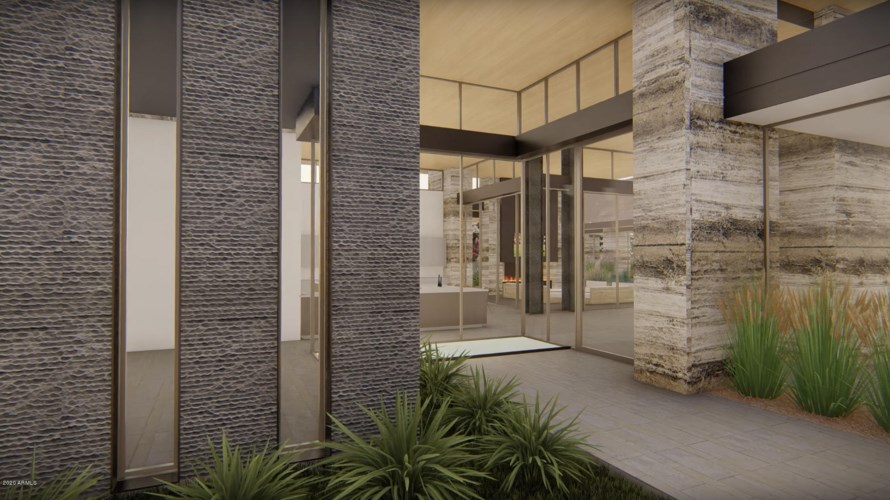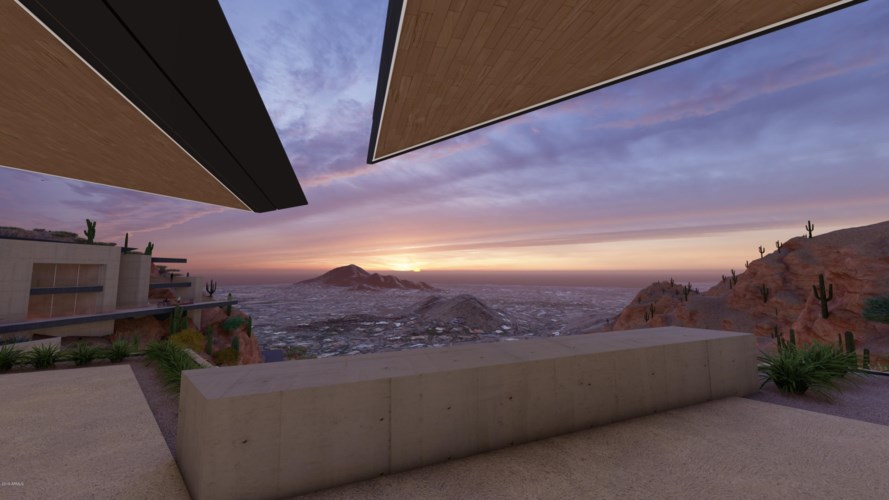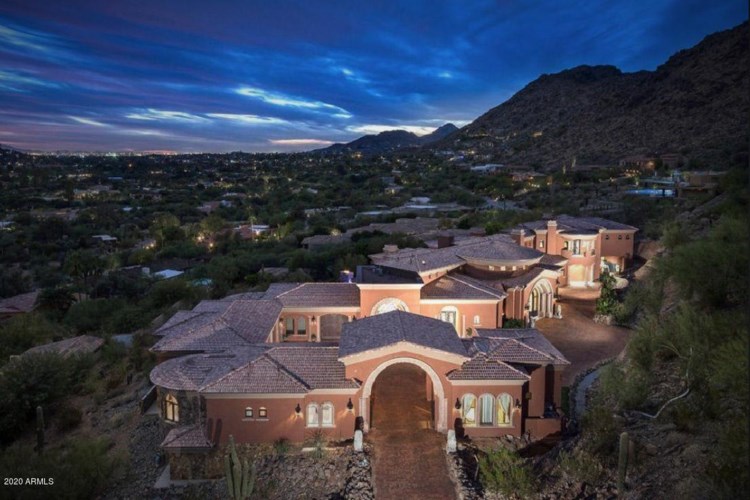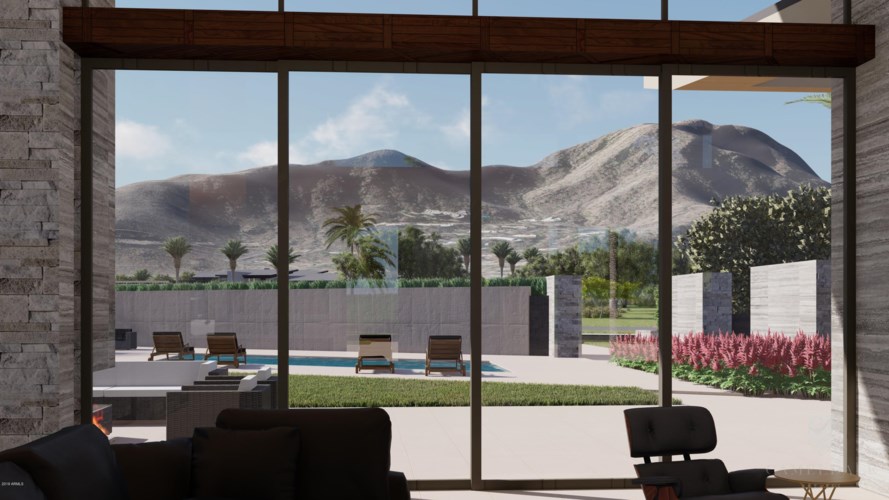
- POSTED BY:
- Andi Hillis
- ADDRESS:
- 7046 N 59TH Place Paradise Valley, , Paradise Valley, AZ - 85253
- NEIGHBORHOODS:
- Not Specified
- LISTING PRICE:
- $12,999,998.00
- PROPERTY TAX:
- N/A
- CONTACT TIME:
- 8 AM to 4 PM
- PHONE NO.:
- (480)-516-0555
- FAX NO.:
- -
- EMAIL ID:
- andihillis@longrealty.com
- WEBSITE:
- https://www.longrealtythefoxgroup.com/ListingDetails/7046-N-59TH-Place-Paradise-Valley-AZ-85253/5993139
- ZIPCODE:
- 85253
Property Description
Welcome to Bella Paradiso, Paradise Valley's most sophistcated and prestigious estate, situated on the famed Mummy Mountain. This resort like home has unparalleled views of both Camelback Mountain and glistening city lights, reaching all the way from the East Valley to Downtown Phoenix. This remarkable 20,000 square foot property boasts 6 ensuite bedrooms, 13 bathrooms, 7 fireplaces, 4 separate laundry facilities, 3 full bars, a private office, movie theatre, interior basketball court and numerous water features. Nationally recognized interior designer, Jamie Herzlinger, completed this home with state of the art furnishings and design elements hearkening back to the time of the Golden Era. From the dramatic entrance on the grand level with a striking staircase, to the open concept kitchen Welcome to Bella Paradiso, Paradise Valley's most sophisticated and prestigious estate, situated on the famed Mummy Mountain. This resort like home has unparalleled views of both Camelback Mountain and glistening city lights, reaching all the way from the East Valley to Downtown Phoenix. This remarkable 20,000 square foot property boasts 6 ensuite bedrooms, 13 bathrooms, 7 fireplaces, 4 separate laundry facilities, 3 full bars, a private office, movie theatre, interior basketball court and numerous water features. Nationally recognized interior designer, Jamie Herzlinger, completed this home with state of the art furnishings and design elements harkening back to the time of the Golden Era. From the dramatic entrance on the grand level with a striking staircase, to the open concept kitchen with dual island and oversized butler's pantry, to the hand laid wood flooring and custom metal work, every inch of this exquisite estate will take your breath way. The expansive master suite features a lovely sitting room, large walk-in closet, exercise room and separate his/hers bathrooms. Whether you are hosting an intimate dinner party, dining al fresco, entertaining 200 guests in the spectacular ballroom or parking up to 22 vehicles, this home is your dream come true.
Property Details
- Rooms :
- 5 Rooms
- Bedrooms :
- 5+ Bedrooms
- Bathrooms :
- 5+ Bathrooms
- Basement :
- N/A
- Cooling System :
- N/A
- Exterior :
- N/A
- Floor Covering :
- N/A
- Garage Size :
- 1 Car
- Heating Source :
- Gas
- Heating Type :
- N/A
- Home Size :
- 20000 Sq. Ft.
- Level(s)/Stories :
- 2
- Lot Size :
- N/A
- Roof Type :
- N/A
- Year Built :
- 2014
- Other :
- N/A
Property Photos
Exterior Features
- Driveway
- Extra Parking
General Features
- Bus Route
- School Available
Interior Features
- Fireplace
Utilities
- Water
- Electricity



















